How to build a workbench in your mancave
The following instructions show how I built my workbench out in the mancave. I needed a good sized workbench with plenty of space for working and storage. The same design can be used with some modification to build a bench in most spaces.
What do you need?
Hammer and mitre saw I used a hand mitre but you could use a mitre power saw
Tape Measure and set square
4" x 2" planks I used around five 2.4m studs from our local hardware store because they were cheap.
8" x 3" planks I used 2 x 2.4m studs
6 x 18mm thick MDF I considered using thick plywodd but the MDF gives a nice surface when hammering on the bench.
Assorted nails and/or screws I used nails for my bench but screws would probably work better.
Building it
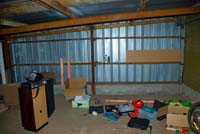
Step 1. I am lucky to have a mancave that had around 6 metres of available space for my workbench however the following instructions should work in most spaces provided you keep the legs 60cm apart. I was also lucky to have the wall framing to use as the back anchor for my desk at just the right height.
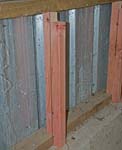
Step 2. To use the wall framing I had to brace it against the floor so hammer blows on the bench top are as solid as possible. I carefully measured each batten and used offset cuts with my handsaw to brace both the wall frame and the horizontal batten as shown in the photo. These had to be a tight fit.
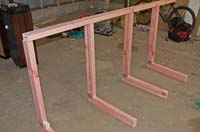
Step 3. The battens and legs were attached using nail mats (not sure what their real name is) on each side making sure they were at right angles. Each of the legs were then nailed upside down into what would become the front floor brace as shown in this photo.
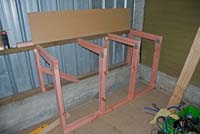
Step 4. The battens and legs were then put the right way up against the back braces and everything rechecked before final nailing. In this photo I show measuring against the MDF top board to make sure the width was correct and everything was ready to go. The back braces were then nailed to both the wall frame and the batten.
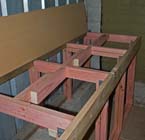
Step 5. To improve the strength of the table I put in some cross beams between the battens using some off cuts setting them flush with the top of the battens. Also I nailed another board to the front of the battens to give extra strength and to hid the edge of the battens.
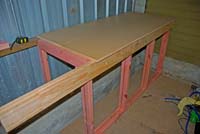
Step 6. I attached two MDF 18mm boards to the top of the bench using some small nails and checked everything was sturdy. This process was repeated for the rest of the bench.